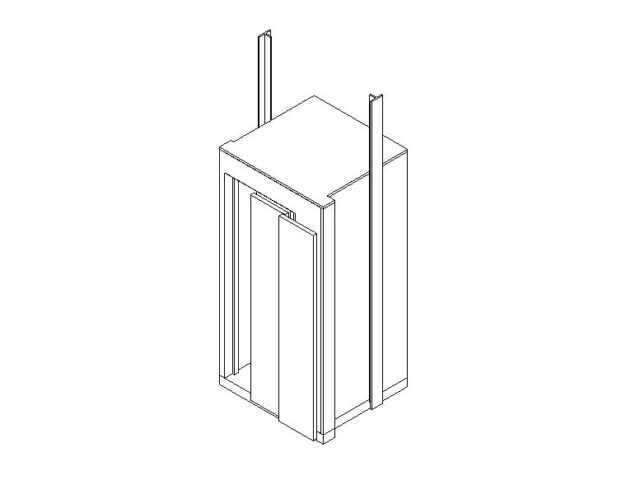BIMLibrary.co
Elevator 4 Person

Revit Elevator family or lift family with adjustable dimensions door panels, customizable finishes, and detailed cabin and rail.
- Version Revit 2018
- File Size 424.00 KB
-
Format
BIMLibrary.co

Revit Elevator family or lift family with adjustable dimensions door panels, customizable finishes, and detailed cabin and rail.