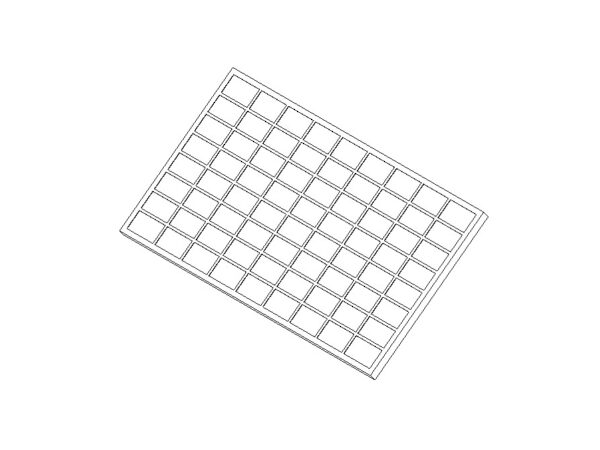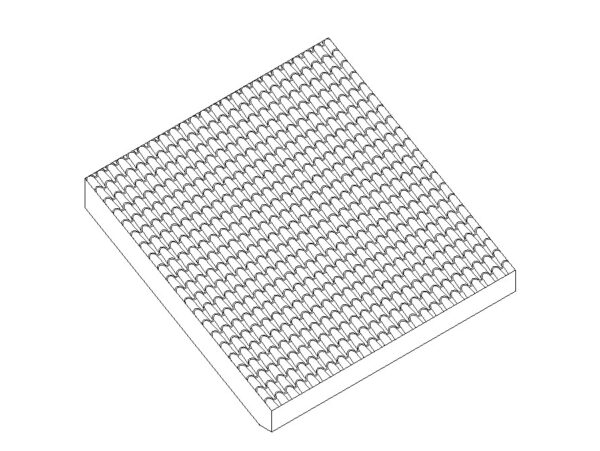BIMLibrary.co
Round Downspout Top Elbow

Revit Round downspout family top connection to gutter adjustable height, projection, and diameter parameters, customizable materials.
BIMLibrary.co

Revit Round downspout family top connection to gutter adjustable height, projection, and diameter parameters, customizable materials.

Revit Round downspout family with adjustable height, projection, and diameter parameters, customizable materials.

Revit downspout, bottom elbow connection to gutter, parametric

Revit downspout, top connection to gutter, parametric

Revit downspout, rectangular section, parametric.

Solar panel Revit family generic. Roof based family.

Roof system with wood, insulation, and interior finish. Warm roof Revit file.