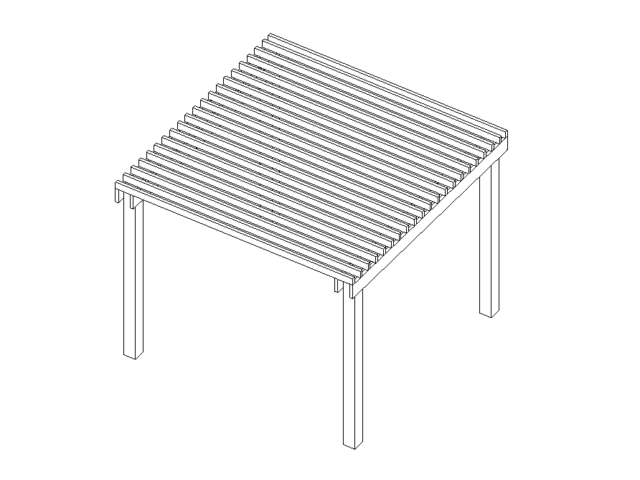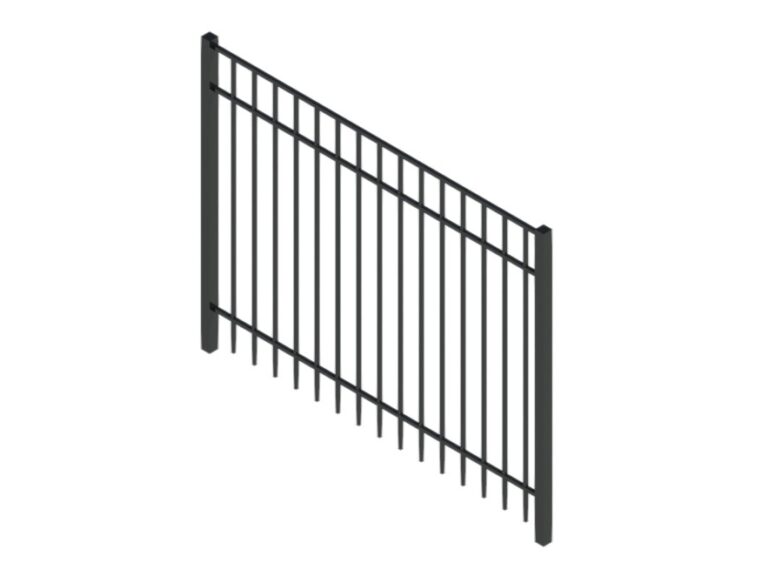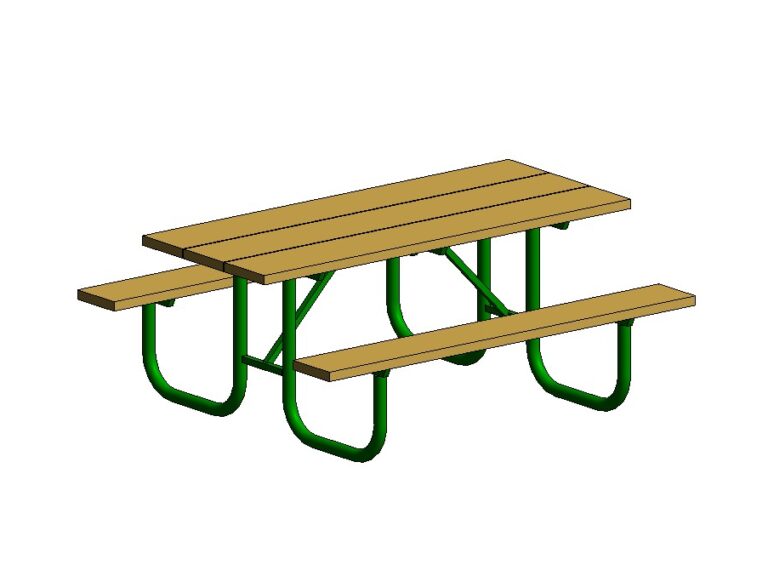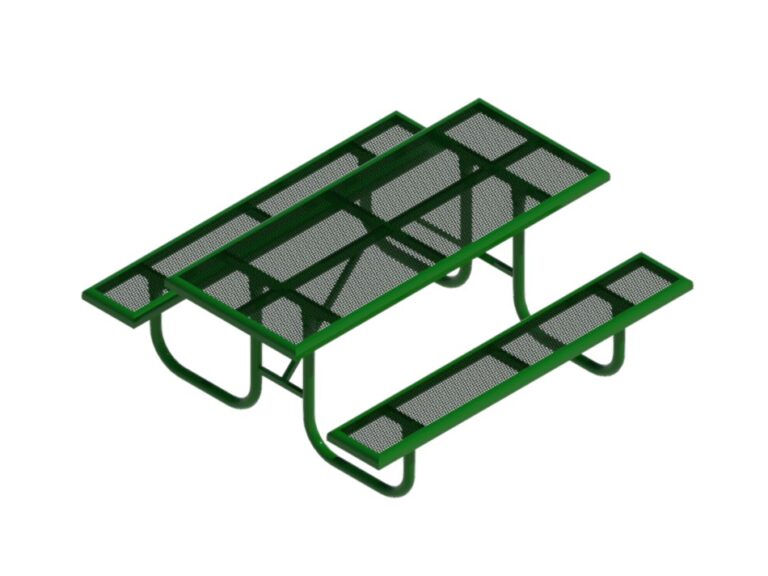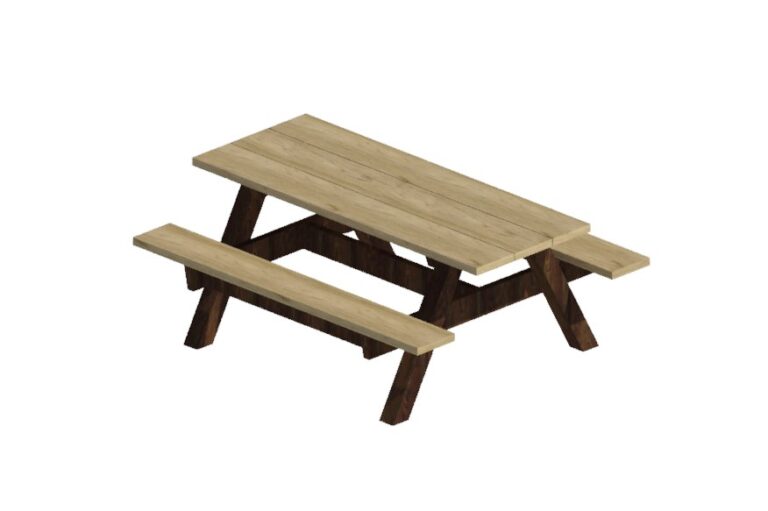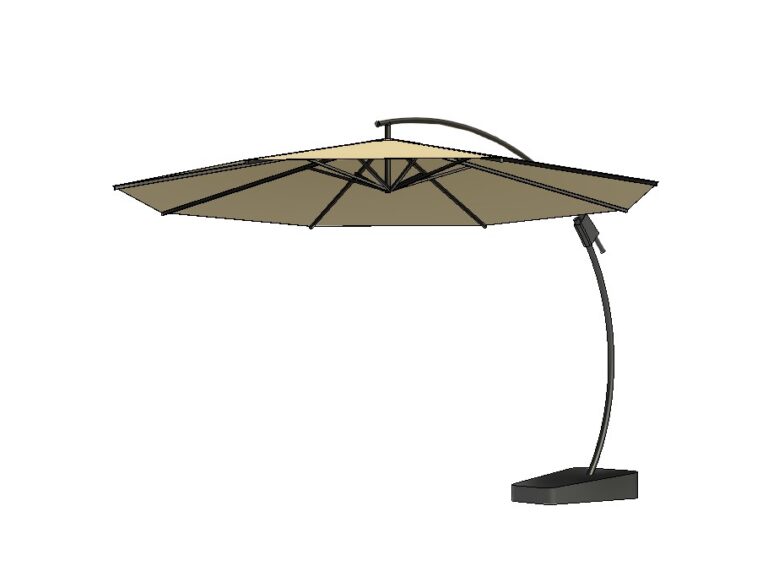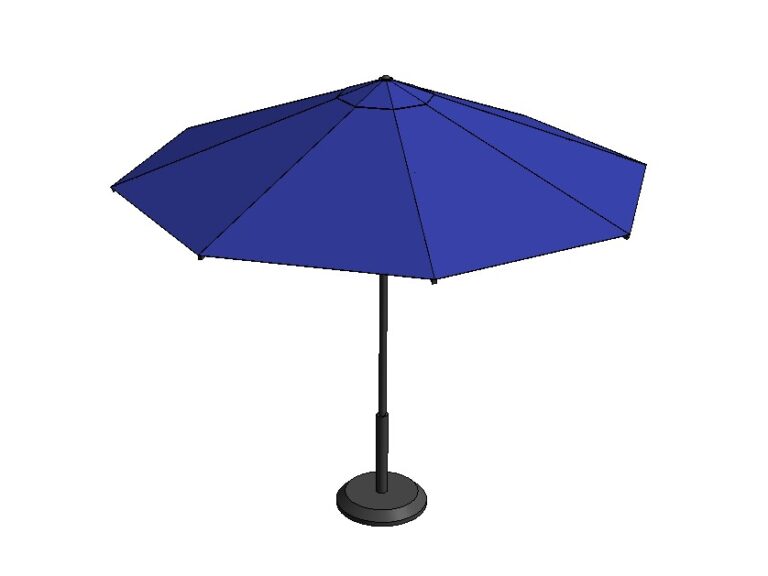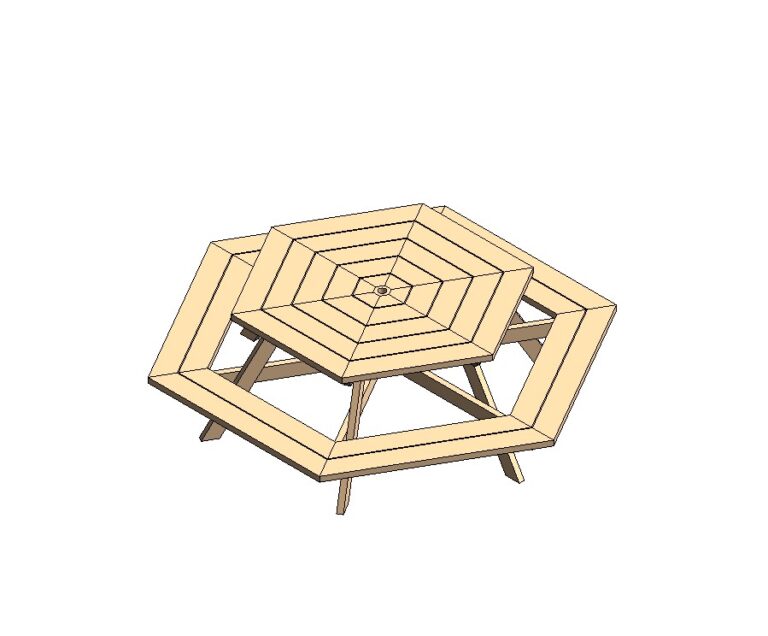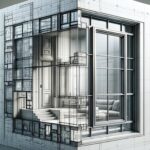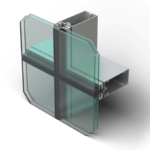A Pergola Revit family is a versatile downloadable component for creating outdoor structures in Revit projects. This fully customizable family allows users to adjust the design of pergola to specific project needs.
The pergola includes four columns that can be adjusted in height.
Users can modify the beam heights and configurations to suit various architectural aesthetics.
Features beams that connect the columns, providing structural integrity while enhancing visual appeal.
It incorporates slats that can be customized in width and thickness, allowing for various design preferences.
Users can adjust the spacing between slats, providing flexibility for sunlight exposure and shade preferences in outdoor areas.
Allows customization of materials and finishes, such as wood, metal, or composite.
It is designed for easy placement in various environments, from gardens to patios, and has adjustable settings for elevation and orientation.
Source: RevitCity, user: floydc
This customizable pergola Revit family is ideal for enhancing outdoor spaces in residential and commercial projects. It offers flexibility and design options to meet diverse architectural needs.
